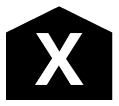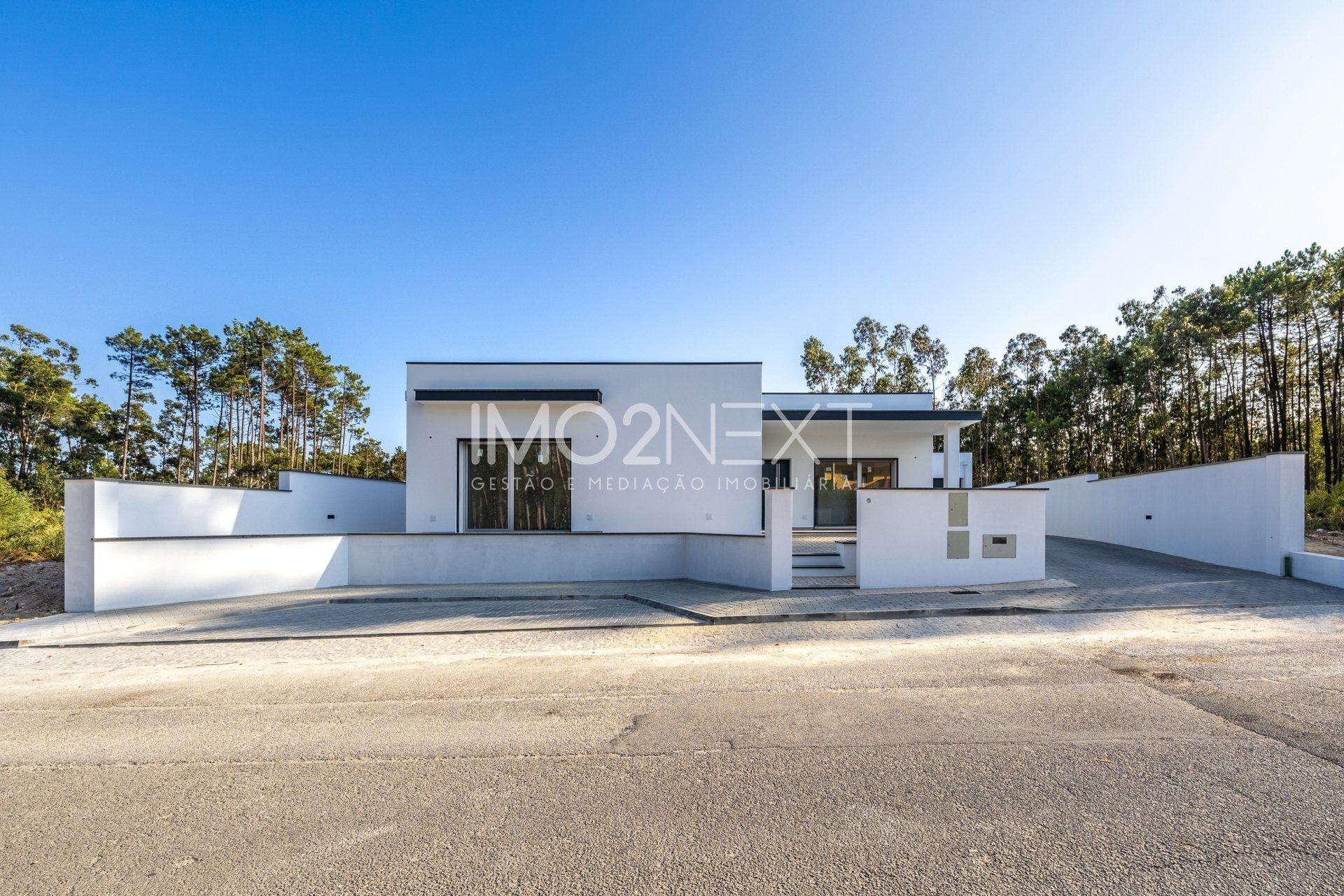Leiria > Monte Real E Carvide
Buy Exclusive Sold New
Ref. 00027
-
4 bedrooms
-
2 WC
-
2 Garages
-
152,52 m²
Usable Area
-

Energy certificate
Description
New Single-Story 4-Bedroom House with Garden and Enclosed Garage for Two Vehicles, Located in Monte Real, LeiriaLocated in a residential area on Rua das Claras, Lavegadas.
Estimated completion date: September 2025
Main Features:
- Living Room
- Kitchen
- 1 Suite
- 3 Bedrooms
- 2 Bathrooms
- Garden/Terrace
- Garage for 2 Cars
Other Features:
- Furnished and Equipped Kitchen
- Built-in Wardrobes
- Air Conditioning
- Pre-Installation for Central Heating
- Electric Shutters
- Double Glazing
- Heat Pump
- Electric Gates
- Barbecue
- Video Intercom
- Mechanical Ventilation System (VMC)
Areas (according to the Property Register):
- Total Land Area: 577.00 m²
- Gross Construction Area: 247.00 m²
- Private Gross Area: 152.52 m²
More details
Caracteristics
Equipments
Infrastructures
Surrounding areas
Divisions
Decorar com IA
Where we are

